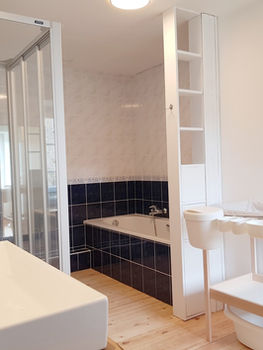Description of the accommodation
360 m² of living space to feel at home. On the ground floor, living room with wood stove and 65-inch flat-screen TV.
A 4m dining table, an open kitchen with 8 bar stools kitchen with bar stools where you can enjoy aperitifs and assist the kitchen hero(s) and a veranda.
On the 1st floor, a play area dedicated to young children.
On the 2nd floor, a space just to stretch out: board games, ping-pong, darts, kicker and a 75-inch flat-screen television.
This multipurpose room with kitchenette (fridge, microwave oven, coffee machine and kettle) can be transformed into a seminar/team-event room at a glance
1st floor:
1 double bedroom (2 box springs 90 x 220cm) with baby bed, 1 bathroom with bath, shower, double sink and baby changing table, 1 children's bedroom (1 bunk bed and 1 single bed), 1 bedroom for 4 people (2 box springs 90 x 220cm and 2 standard beds) with integrated bathroom with double sink and rain shower.
2nd floor:
2 bedrooms for 3 people (2 box-spring 90 x 220cm and 1 standard bed) and 1 bathroom with shower and sink
2 extra beds can be added to reach a maximum occupancy of 17 people.
From the 80 m² outdoor terrace, you will admire the magnificent hilly landscape with views of meadows and forests.
After a day of hiking, cycling or jogging, you will enjoy the benefits of the sauna and outdoor shower.
Distribution & equipment
Ground floor: (Underfloor heating in living room, dining room, kitchen and veranda)
-
Large entrance hall
-
Technical room with first aid kit, iron and ironing board
-
Dining room with large table and 16 chairs/3 additional chairs for children
-
Living area with flat screen with telescopic arm and wood stove
-
Kitchen equipped with AGA induction cooker with 5 cooking zones and 4 ovens, multifunction microwave, steam oven, American fridge/freezer, toaster, blender, kettle, Senseo, double coffee machine (filters available), dishwasher
-
Veranda with lounge area
-
Bathroom with rain shower, sink and WC
-
Garage with tools for repairing bicycles, washing machine and tumble dryer
-
Garden with lounge area, dining table, Bbq and sauna for 5 people with outdoor shower
-
Parking with 4 parking spaces and a charging station;(extra parking at 10m)
1st floor:
-
Children's play area with reading corner, tent and school desk
-
Children's room with 1 bunk bed and 1 separate bed
-
Bathroom with bath, double sink, rain shower, WC, changing table and baby bath
-
Double room with 2x box spring 90 x 220cm and 1 baby bed
-
Separate WC
-
Room for 4 people with 2x box spring 90x220cm, 2 beds 90x200cm and an open bathroom with rain shower and double sink
2nd floor:
-
2 bedrooms each with 2x box spring 90x220cm and bed 80x200cm
-
1 Bathroom with rain shower, sink and WC
-
Relaxation room with table tennis, darts, kicker and numerous board/meeting games with lounge area, folding tables, chairs and 75-inch flat screen
-
Small kitchen with microwave, tabletop fridge, double coffee machine (filters available) and kettle



































